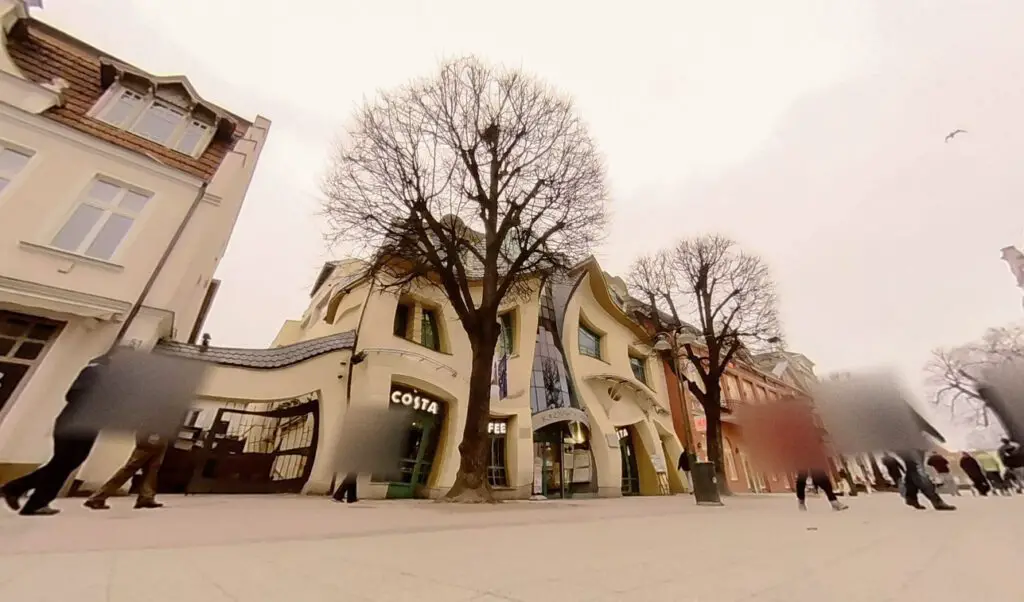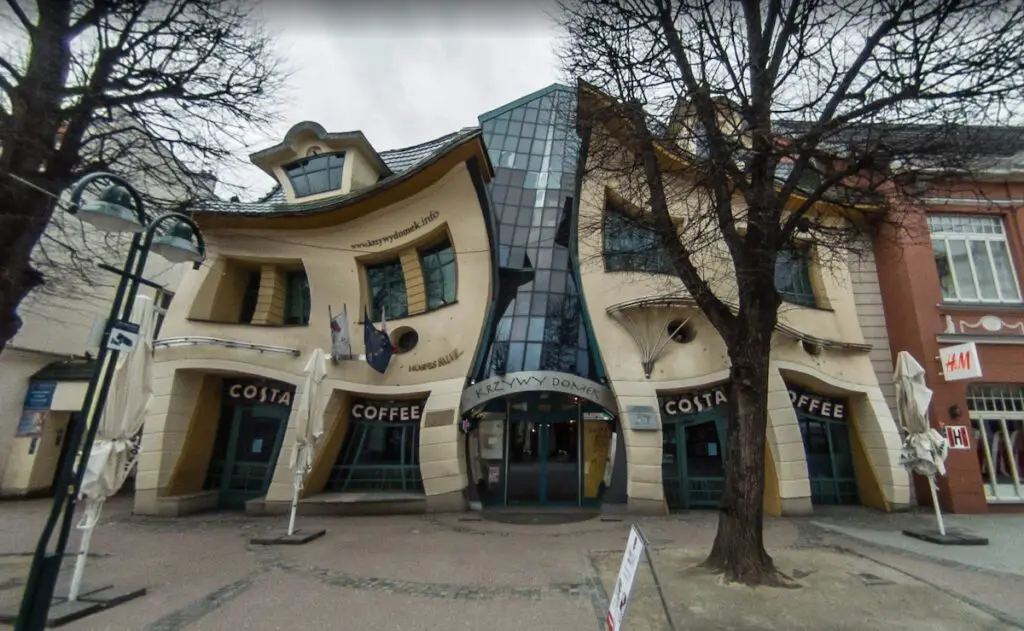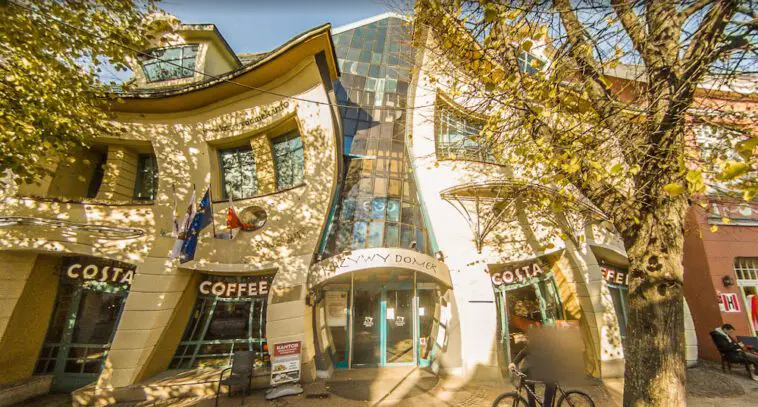From the charming spires of Gdansk to the grandeur of Wawel Castle, Poland is rich with diverse architectural styles that echo its historical and cultural milieu. Yet, nestled amidst this tapestry of traditional and modern design is a structure that literally and metaphorically bends the rules of architecture: the Crooked House in Sopot. This whimsical edifice, known as “Krzywy Domek” in Polish, isn’t just a structure—it’s an embodiment of Poland’s resilience, creativity, and fascination for the surreal.
The story of the Crooked House began in the early 2000s, when the concept of a building inspired by whimsy and fantasy started taking shape. On February 1, 2003, the first brick was laid under the direction of the architects Szotyńscy & Zaleski, whose vision was fueled by the enchanting illustrations of Jan Marcin Szancer, a renowned Polish children’s book illustrator, and the drawings of Per Dahlberg, a Swedish artist living in Sopot. The doors to this architectural wonder opened in 2004, offering a novel spatial experience to its visitors.
The inside of the Crooked House mirrors its surreal exterior, creating an otherworldly atmosphere that entices and bewilders. As you step across the threshold, you’re greeted by curvilinear surfaces that flow and bend with an organic grace, defying the conventional square and rectangular norms of interior architecture.
The arched ceilings, twisted passages, and irregularly shaped windows offer a panorama of distorted perspectives and playful illusions. Coupled with the unique lighting and eclectic mix of establishments, from upscale boutiques and cozy cafés to modern offices, the interior is a labyrinth of imagination and creativity. It’s a space that truly exemplifies the idea that architecture isn’t just about bricks and mortar; it’s about shaping experiences and telling stories.

No exact cost for the building is publicly available, which isn’t surprising given the unique nature of the project and the variable costs associated with creating such an unconventional structure.
Meandering around the Crooked House, one can’t help but feel ensnared in a beautiful paradox—caught between the known world of straight lines and symmetry, and a fascinating alternate universe that favors the curves, the bent, and the irregular. This effect is a striking representation of the Szotyńscy & Zaleski’s eclectic architectural style that merges art, architecture, and fantasy.
The building spans a generous 4,000 square meters. Despite its name, the Crooked House isn’t particularly tall—standing at a modest height of approximately 12 meters. Its relatively low stature is a conscious design choice that enhances the perception of its crookedness and ensures it blends seamlessly with the surrounding cityscape.

Originally intended as a commercial building, the Crooked House continues to serve a multi-purpose function. Housing restaurants, shops, and offices, it has evolved into a vibrant hub that adds a dash of surrealism to the mundane rhythms of everyday life.
You can find this architectural marvel at the heart of Sopot, situated on Bohaterów Monte Cassino Street, a popular, pedestrian-only thoroughfare bustling with energy. Unfortunately, I cannot provide a phone number or specific opening hours as these details may vary for the different businesses housed within the Crooked House. Visitors are encouraged to check with individual establishments for this information.
The Crooked House doesn’t have an individual website, rather it is featured on various tourism and architectural sites that document its existence and significance. If you are planning a visit, it’s best to check the Sopot city tourism website for the most current and comprehensive information.
While we often seek symmetry, straight lines, and balance in architecture, the Crooked House compels us to embrace distortion, irregularity, and the surreal. It reminds us that in architecture, as in life, there’s a place for the unconventional, the extraordinary, and yes, even the crooked.
Further Information About The Crooked House (Krzywy Domek), Sopot Poland
Date Construction started: January, 2003
Date Opened: 2004
Architect: Szotyńscy & Zaleski
Architectural style: optical illusion
Size or floor area:4000 sq. meter
Height approx. 12 meters
Function or purpose: tourist attraction
Address: 53 Bohaterów Monte Cassino Street




